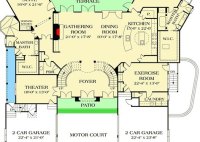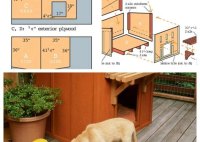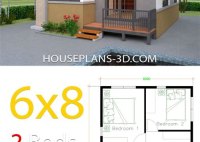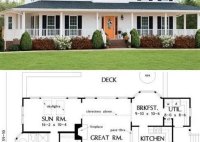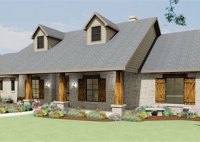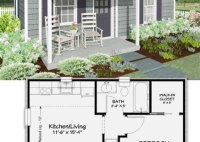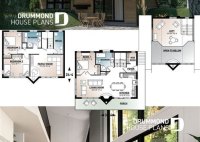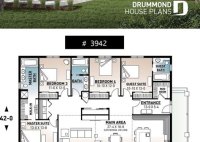House Plans With Two Master Bedrooms: Ultimate Guide For Spacious Living
House plans with two master bedrooms are in high demand for families. They allow for two generations to live together comfortably or for people to have space for out-of-town guests or to use one as a home office. A master bedroom is typically the largest and most luxurious bedroom in a house. It often has a private bathroom,… Read More »

