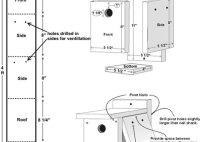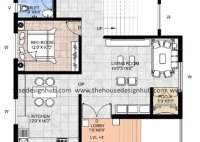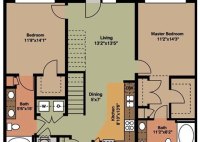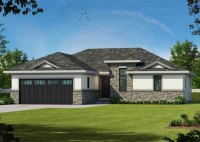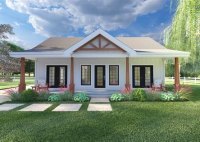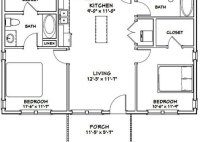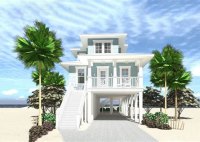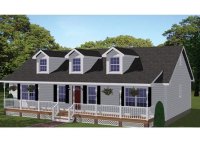Build A Cozy Haven: Wren Houses Plans For Your Garden
Wren houses plans are detailed instructions that guide the construction of nesting boxes specifically designed for wrens, small songbirds known for their intricate songs and spirited nature. These plans typically outline the materials, dimensions, and construction steps necessary to create a suitable nesting environment for these birds. By providing wrens with a dedicated nesting space, these houses contribute… Read More »

