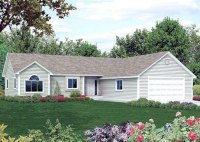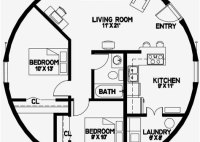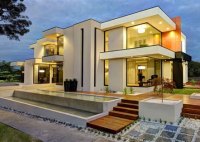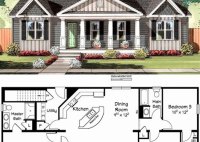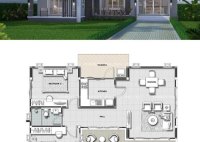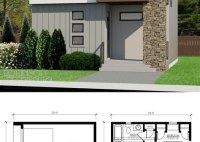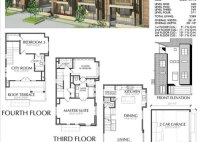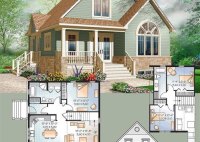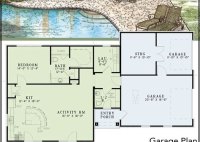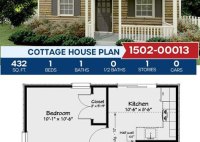Discover The Perfect L Shaped Ranch House Plans For Your Dream Home
L Shaped Ranch House Plans are blueprints specifically designed for constructing houses with an “L” shaped layout. These plans depict the dimensions, room configurations, and overall architectural design of the house, serving as a guide throughout the construction process. L Shaped Ranch House Plans are particularly popular for their efficient use of space and their adaptability to various… Read More »

