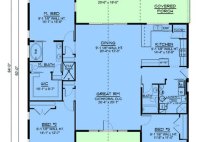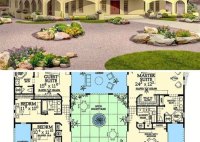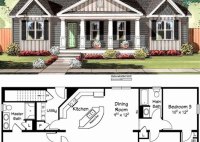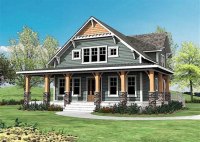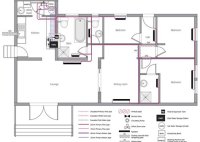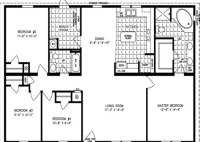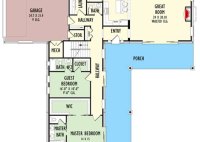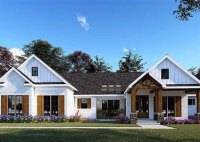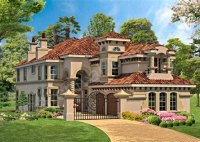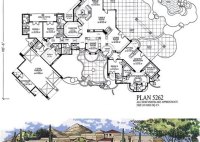2 Story House Plans With 3 Bedrooms: Optimize Space And Style
A 2 Story House Plan with 3 Bedrooms typically refers to a floor plan or blueprint for a single-family residential building featuring two stories or levels and accommodating three bedrooms. This type of plan is often sought by families or individuals seeking a comfortable and functional living space. The two-story layout allows for a more efficient use of… Read More »

