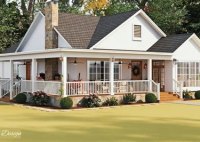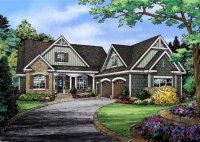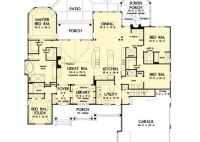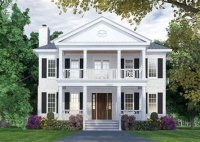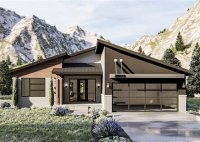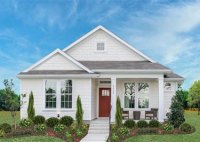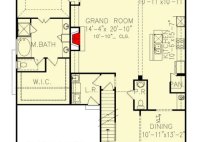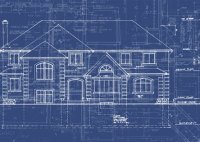Build Your Dream Home With Container Houses Plans
Container Houses Plans are blueprints that outline the design, construction, and layout of a house built using shipping containers. These plans provide detailed instructions and specifications for transforming standard steel shipping containers into livable and functional homes. Container houses have gained popularity in recent years due to their cost-effectiveness, sustainability, and unique architectural possibilities. They offer an alternative… Read More »



