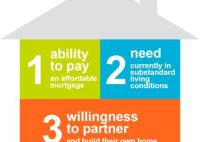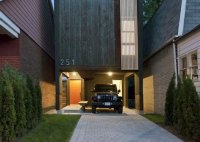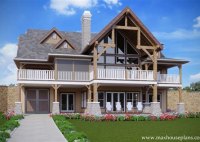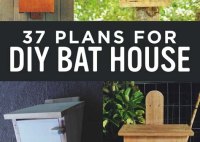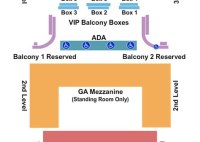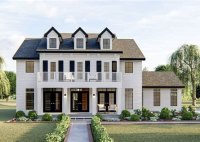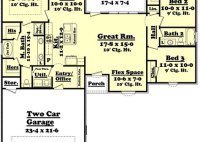Habitat House Plans: Affordable Homeownership For Families In Need
Habitat House Plans are blueprints and designs used for the construction of affordable housing for families in need. They are typically created by volunteer architects and builders who donate their time and expertise to help build homes for those who might not otherwise be able to afford them. Habitat for Humanity, a non-profit organization dedicated to providing affordable… Read More »

