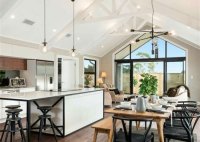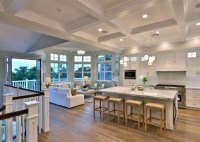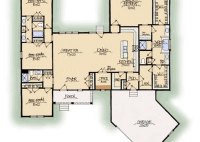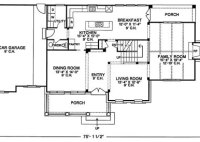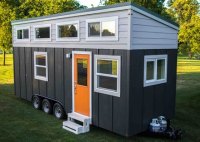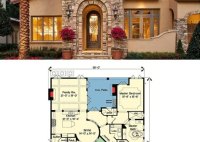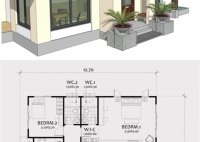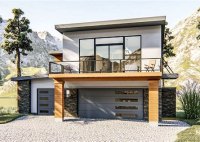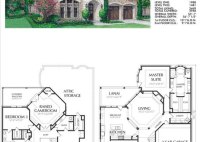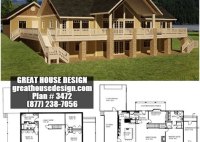Discover Stunning House Plans With Vaulted Ceilings For Spacious And Airy Living
House plans with vaulted ceilings incorporate ceilings that extend upward to the roofline, creating a sense of spaciousness and grandeur. They often feature tall windows or skylights that allow for abundant natural light, further enhancing the airy and inviting atmosphere. Vaulted ceilings offer both aesthetic and functional benefits. They can make a small room appear larger and more… Read More »

