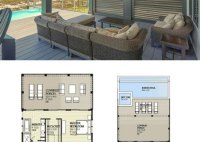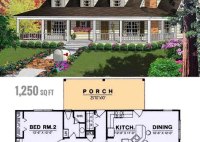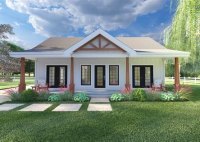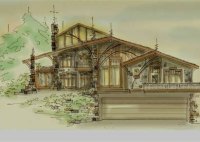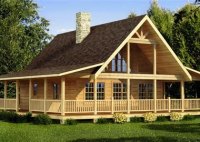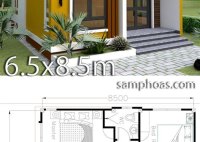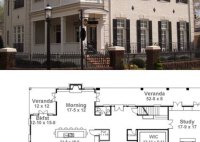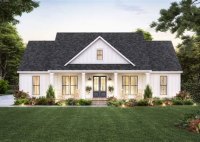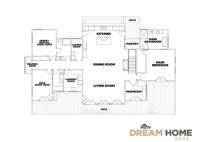Discover Beach House Floor Plans For Your Dream Coastal Escape
Beach House Floor Plans are detailed blueprints that outline the layout, room dimensions, and structural features of a beach house. These plans serve as a guide for architects, builders, and homeowners during the design and construction process, ensuring that the house meets both functional and aesthetic requirements. One common application of Beach House Floor Plans is in the… Read More »

