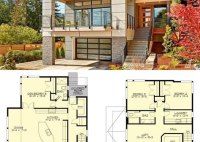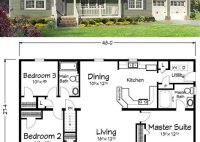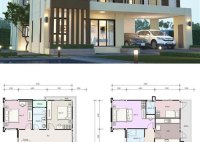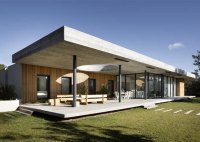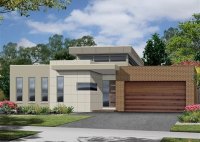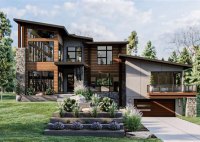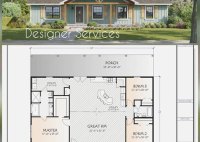Discover Multi-Level Living: Explore Three Story House Floor Plans
Three story house floor plans present an advantageous layout for expanding living space vertically, allowing for a more efficient use of building space. These plans are characterized by three distinct floors, each serving specific functional areas. In contemporary architecture, three story house floor plans are often employed to maximize space in urban environments with limited land area. They… Read More »

