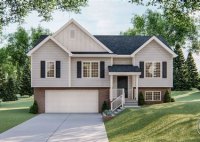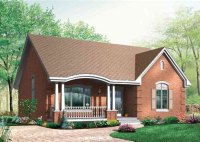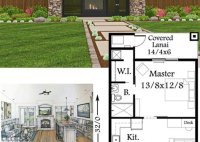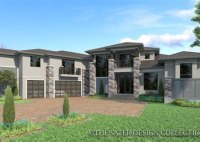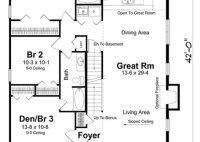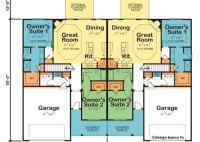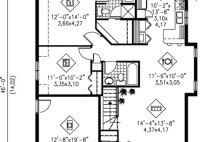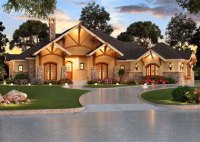Discover Split House Plans: Privacy, Space, And Endless Possibilities
Split house plans are a type of home design in which the living space is divided into two separate wings. This design is often used to create a sense of privacy and separation within the home. For example, one wing of the house may contain the living room, dining room, and kitchen, while the other wing may contain… Read More »

