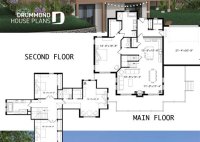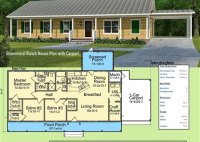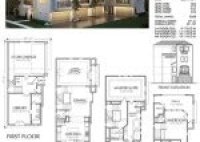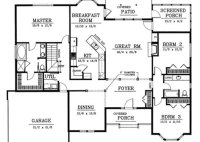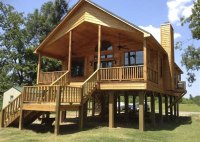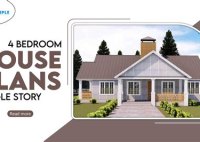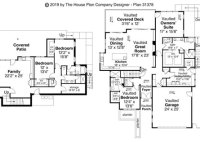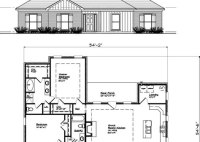Atrium House Plans: Spacious And Light-Filled Living Spaces
Atrium house plans are a type of home design that features an open central area, known as an atrium, that allows for natural light and ventilation to flow throughout the house. The atrium is typically covered by a glass roof or skylight, creating a bright and airy indoor space. Atrium house plans offer various benefits, including improved indoor… Read More »


