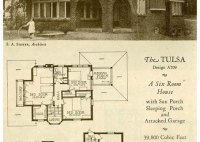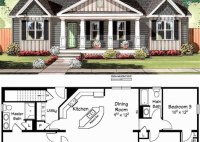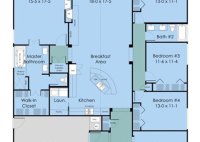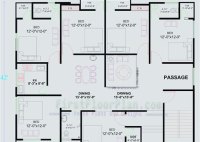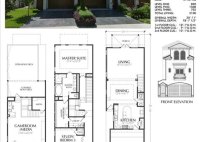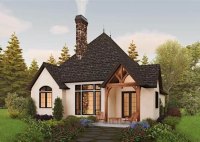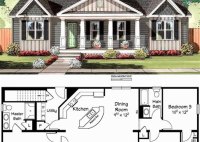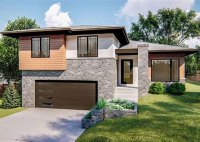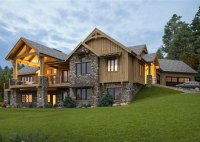Discover The Timeless Beauty Of Antique House Plans
Antique house plans are blueprints or architectural drawings of historical houses or structures that were built in the past. These plans provide detailed information about the layout, design, and construction of these historic buildings, offering valuable insights into the architectural styles and building practices of different eras. From grand Victorian mansions to cozy log cabins, antique house plans… Read More »

