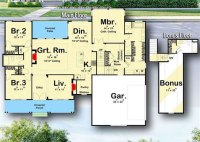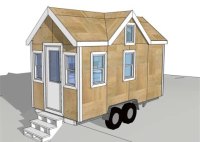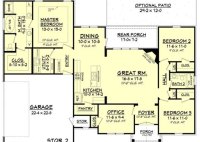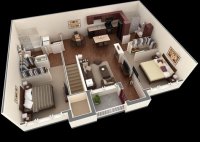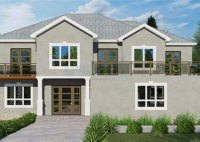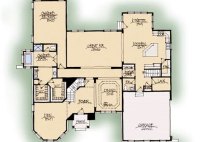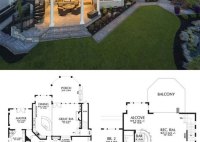Discover The Perfect Home: House Plans Under 2000 Sq Ft
House plans less than 2000 square feet are residential building designs that provide a comfortable and functional living space within a compact footprint. These plans are ideal for individuals, couples, or small families who seek a manageable and cost-efficient home. With the rising demand for smaller and more sustainable homes, house plans less than 2000 square feet offer… Read More »

