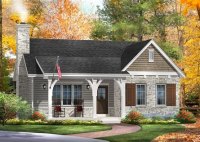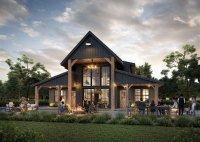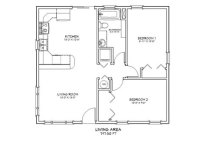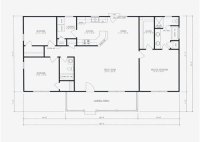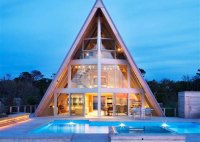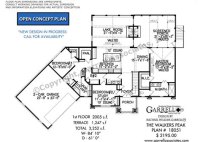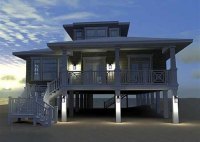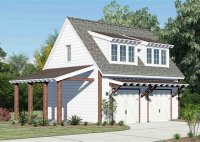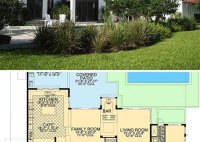Cottage House Plans With Garage: Stylish And Functional Homes
Cottage house plans with garage are a type of home design that combines the charm and coziness of a cottage with the convenience of a garage. These plans often feature one or two stories, with a garage attached to the side or rear of the home. They are ideal for families who need extra space for their vehicles,… Read More »

