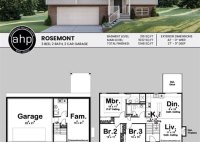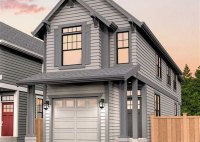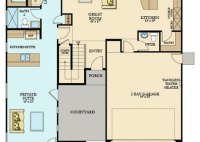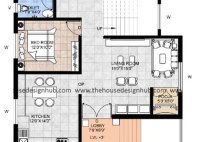Discover Ideal Floor Plans For Your Dream 3 Bedroom, 2 Bath House
Floor plans for a 3 bedroom 2 bath house outline the layout and design of a single-family home. They provide a visual representation of the home’s interior, including the arrangement of rooms, hallways, and other spaces. These floor plans are essential tools for architects, builders, and homeowners alike. They help to ensure that the home is designed efficiently… Read More »










