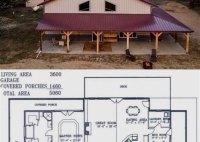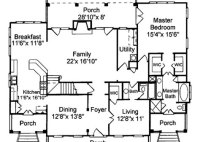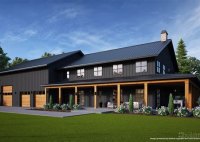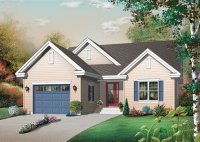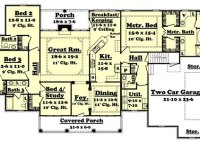Metal House Floor Plans: A Modern And Durable Solution For Your Dream Home
Metal house floor plans refer to blueprints or layouts that outline the structure, space allocation, and design of a residential building primarily constructed using metal framing components. These plans serve as a detailed guide for the construction and organization of the home, providing a visual representation of the overall layout and flow of spaces. Metal house floor plans… Read More »

