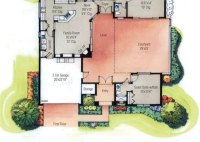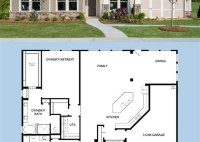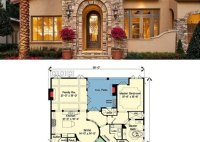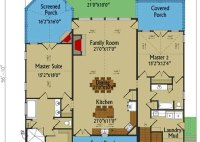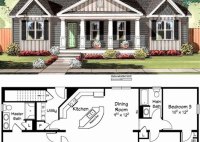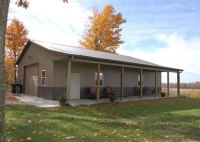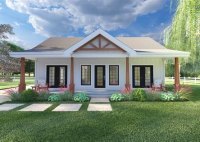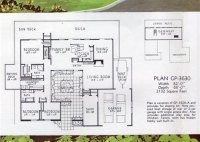Courtyard House Floor Plans: A Guide To Creating A Private Outdoor Oasis
A courtyard house floor plan is a type of architectural design where a house is built around a central courtyard. The courtyard serves as a focal point for the home, providing a private outdoor space that can be used for relaxation, entertainment, or gardening. Courtyard house floor plans are often found in warm climates, as they provide a… Read More »

