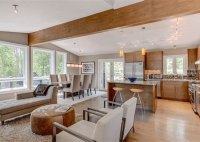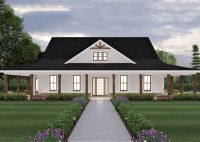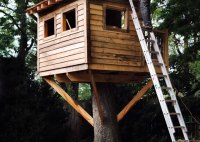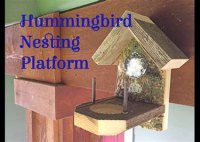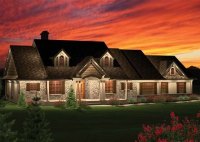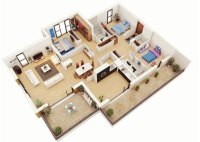Modern Open Floor Plan House Plans: Spacious, Flexible, And Inviting
Modern open floor plan house plans are becoming increasingly popular due to their spaciousness, flexibility, and natural light. They are characterized by large, open spaces that flow seamlessly from one room to the next, with minimal walls or partitions. This design style allows for a more social and communal living environment, as well as greater flexibility in furniture… Read More »

