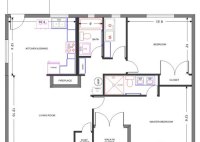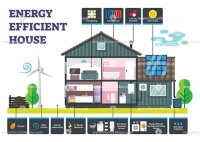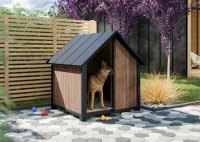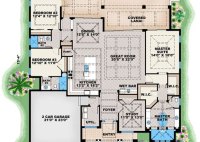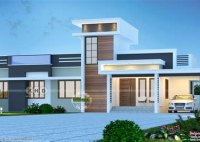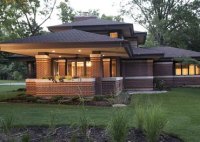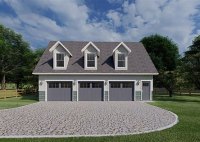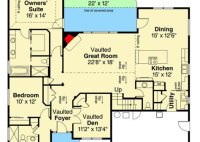Discover A World Of House Plan Examples For Your Dream Home
House plan examples provide blueprints and detailed information about the design, layout, and specifications of a home. They serve as a guide for architects, builders, and homeowners in creating functional and visually appealing living spaces. An example of a house plan is a three-bedroom, two-bathroom home with an open floor plan, vaulted ceilings, and a spacious backyard. House… Read More »

