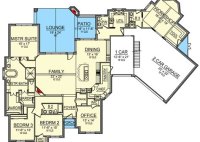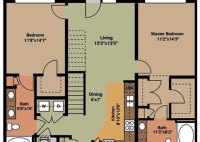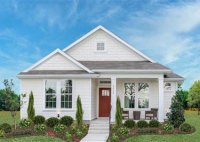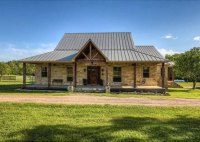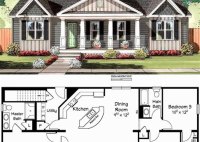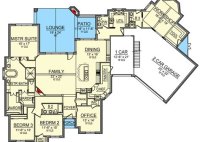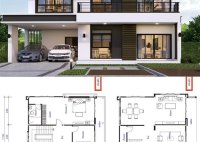Design And Build Your Dream Home: Discover 3000 Sq Foot House Floor Plans
A 3000 sq foot house floor plan serves as a blueprint for constructing a spacious and well-organized living space. It typically encompasses an area of approximately 3,000 square feet, providing ample room for various functional zones and amenities. For instance, a family of four may find a 3000 sq foot house floor plan ideal for accommodating their needs… Read More »

