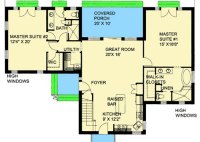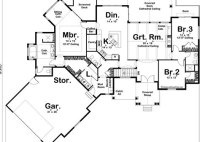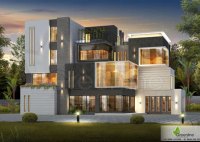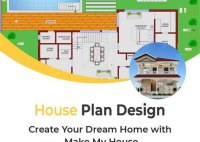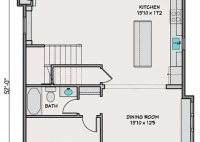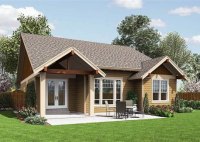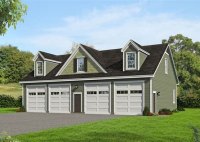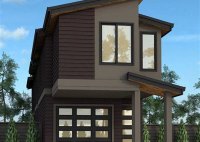Spacious Two-Story House Plans With Ground-Floor Master Suites
Two-story house plans with a master bedroom on the ground floor provide a practical and often sought-after layout. These plans offer homeowners the convenience of having their primary bedroom easily accessible on the main level, while still enjoying the benefits of a two-story home, such as additional living space and bedrooms upstairs. For instance, families with young children… Read More »

