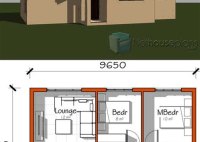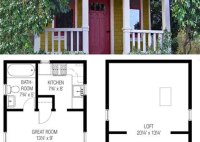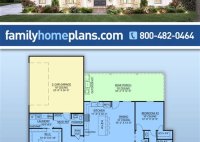Modern Luxury House Plans: Design Your Dream Home
Modern luxury house plans are blueprints that guide the construction of opulent and contemporary dwellings. These plans prioritize comfort, functionality, and aesthetic appeal, reflecting the discerning tastes of homeowners seeking the finest in residential design. A prime example of a modern luxury house plan is the “Aurora Residence.” This sprawling estate encompasses over 10,000 square feet, boasting a… Read More »










