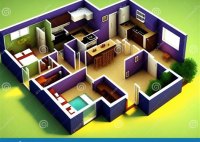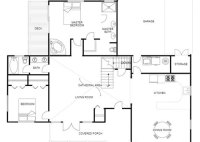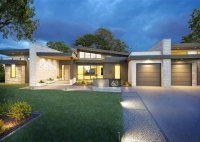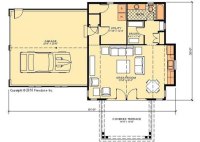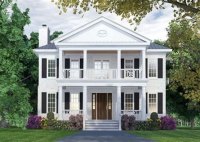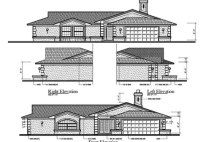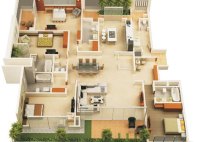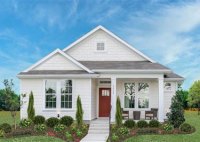3D House Plans: Visualize Your Dream Home Before You Build
3D rendering of house plans refers to the process of creating realistic and three-dimensional computer-generated images of a proposed building or space. These renderings provide a virtual representation of the structure, allowing architects, designers, and clients to visualize the final design in great detail before construction begins. For instance, a 3D rendering of a house plan can showcase… Read More »

