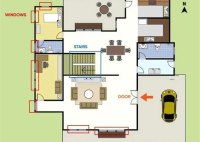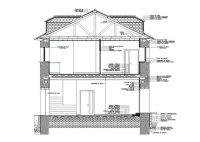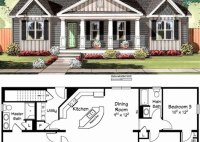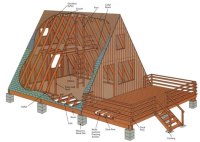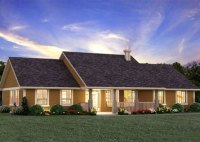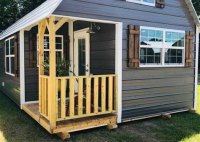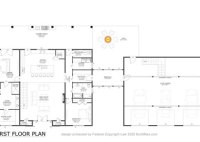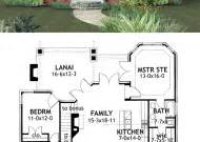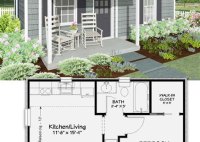Build Your Dream Home On A Slope: Discover Mountain House Plans For Sloped Lots
Mountain House Plans for Sloped Lots are specialized blueprints designed to guide the construction of houses on terrain with a significant incline. These plans take into account the unique challenges posed by building on a slope, such as ensuring stability, maximizing space utilization, and mitigating potential erosion issues. Sloped lots offer both opportunities and constraints for home design.… Read More »


