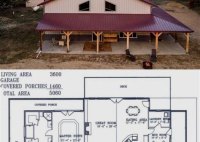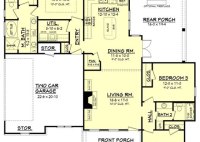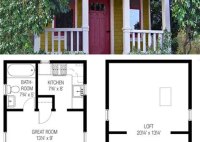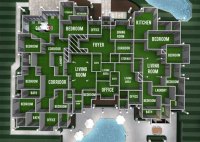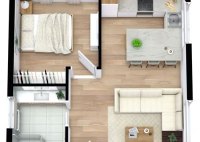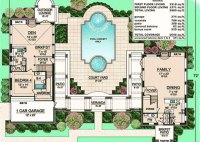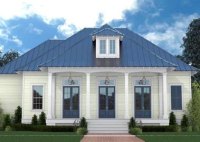Design Your Dream Home With Steel Building House Plans
Steel Building House Plans refer to architectural blueprints and designs for constructing houses utilizing steel as the primary structural material. Steel, renowned for its strength-to-weight ratio, enables the creation of robust and durable structures. Its versatility allows for diverse architectural designs, from sprawling ranch homes to sleek modern dwellings. Steel-framed houses are a popular choice in various regions,… Read More »

