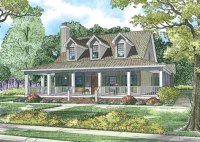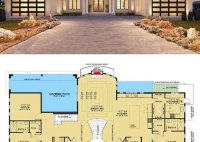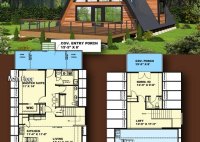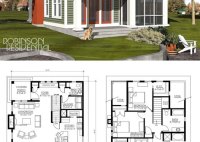Small House Plans With Central Courtyards: Maximize Space, Light, And Privacy
Small House Plans With Central Courtyard refer to architectural designs of compact dwellings that incorporate a central outdoor space within the structure. This courtyard serves as a focal point and provides natural light, ventilation, and a sense of spaciousness to the surrounding rooms. For instance, in urban areas where space is limited, small houses with central courtyards offer… Read More »










