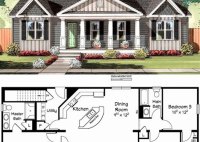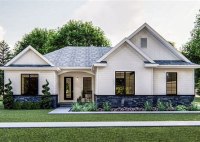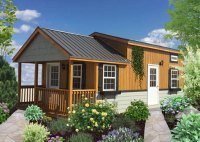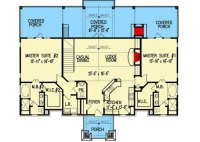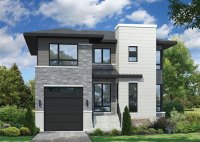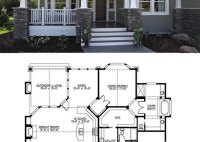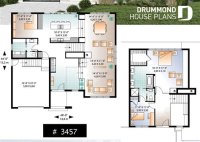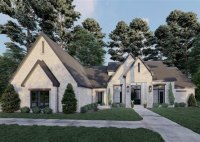Discover The Perfect Manufactured Home Plans: Design Your Dream Home Today!
Manufactured House Plans are meticulously crafted blueprints that outline the construction specifications and architectural design of prefabricated homes. These homes, composed of modular sections built in a factory-controlled environment, offer a cost-effective and efficient alternative to traditional site-built houses. Just like any house, manufactured homes require well-defined plans to ensure structural integrity, spatial functionality, and aesthetic appeal. These… Read More »

