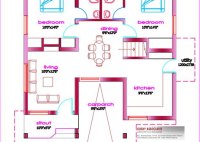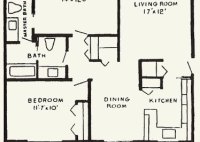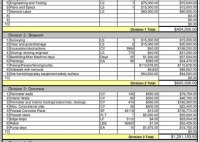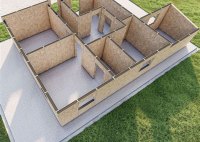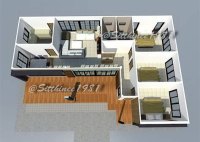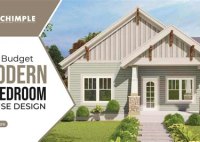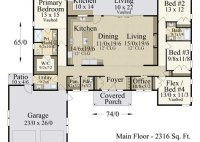Discover Compact And Affordable Living: 1000 Sq Ft House Plans
1000 Sq Ft House Plans are blueprints or schematics that provide detailed instructions for the construction of a house with a living area of approximately 1000 square feet. These plans typically include floor plans, elevations, cross-sections, and specifications. They serve as a guide for architects, builders, and homeowners to ensure the efficient and accurate construction of a house… Read More »

