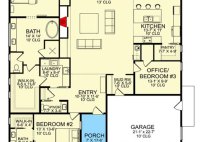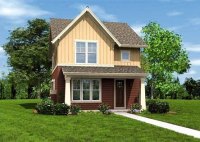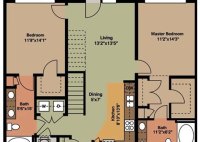Discover Loft House Plans For Unique Urban Living
Loft house plans are architectural blueprints designed to transform existing industrial or commercial spaces into residential living areas. These plans involve the conversion of open and expansive spaces, often featuring high ceilings and large windows, into comfortable and functional homes. Loft house plans have gained popularity in recent years due to their unique aesthetic appeal and practical advantages.… Read More »










