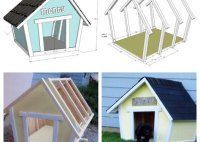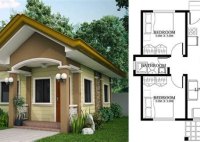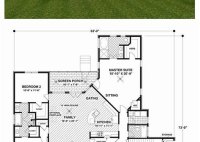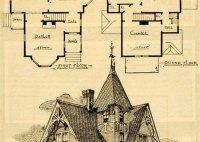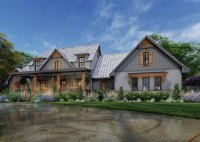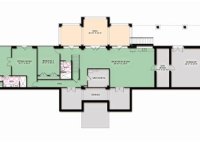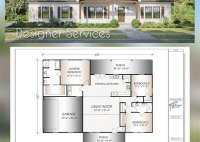Discover Dream Home Designs With Lennar House Plans
Lennar House Plans are a collection of pre-designed floor plans offered by Lennar Corporation, a leading homebuilder in the United States. These plans provide prospective homeowners with a range of options to choose from, allowing them to customize their dream home without having to start from scratch. For instance, one of Lennar’s most popular plans, the “Fernweh,” features… Read More »


