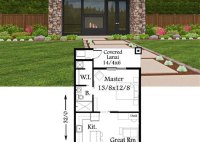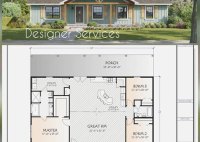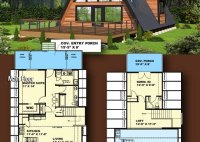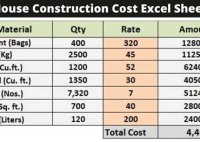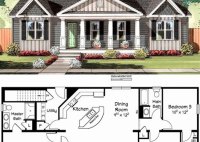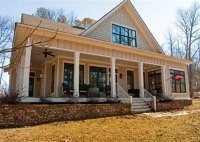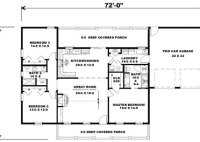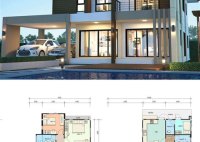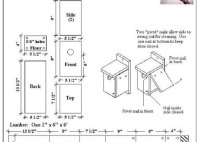Discover Tiny Guest House Plans: Space-Saving Solutions For Modern Living
Tiny guest house plans are scaled-down versions of traditional guest houses, typically ranging from 200 to 400 square feet. These compact structures are designed to provide a cozy and functional space for visiting family, friends, or Airbnb guests without taking up excessive space on your property. They are often built in the backyard or on a separate portion… Read More »

