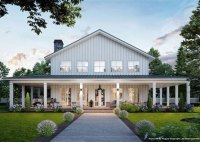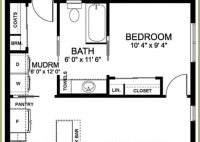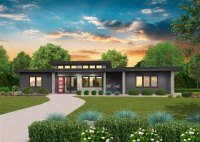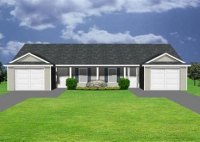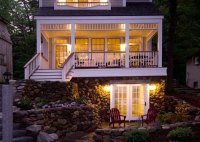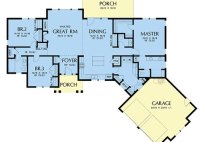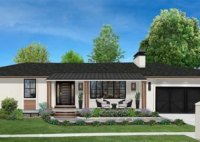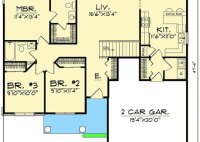Barndominium House Plans With Garage: Your Guide To Spacious Living
A barndominium house plan with garage is a versatile and economical building solution that combines the spaciousness of a barn with the comfort and convenience of a home. These plans typically feature an open floor plan with high ceilings, creating a sense of grandeur and making the most of the available square footage. Additionally, the inclusion of a… Read More »

