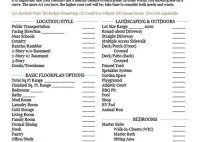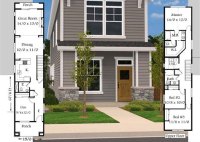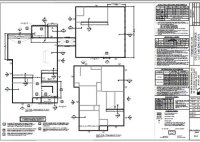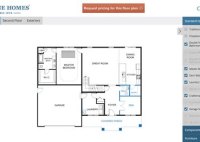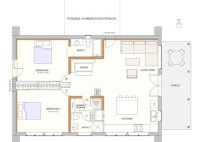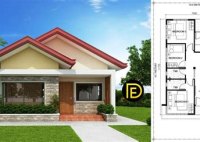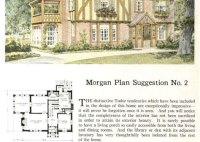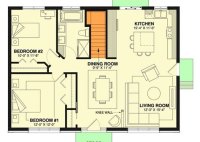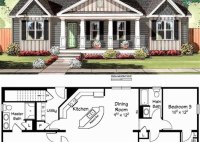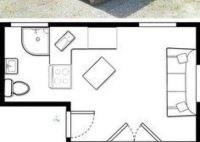Design Your Dream House: Ultimate House Building Plan Guide
House building plan design is the process of creating a detailed plan for the construction of a house. It is a critical step in the home building process, as it determines the layout, size, and overall design of the house. A well-designed plan can help to ensure that the house is built to the homeowner’s specifications and that… Read More »

