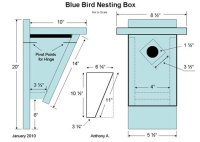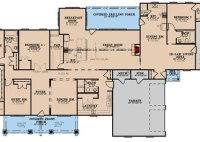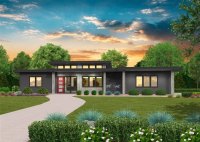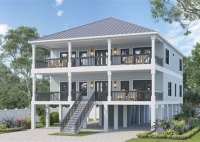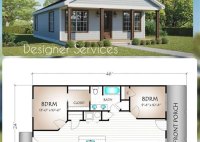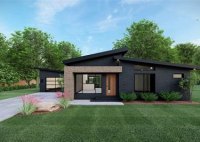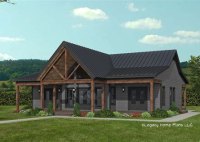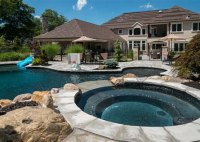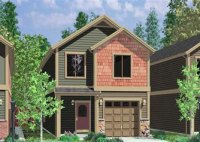Bluebird House Plans: Build A Cozy Haven For Backyard Birds
Plans for Bluebird House refer to detailed instructions and schematics designed to guide the construction of shelters specifically tailored for bluebirds, North American birds known for their vibrant blue plumage. These plans provide step-by-step instructions, material lists, and diagrams to assist individuals in creating nesting boxes that cater to the unique needs of bluebirds, promoting their breeding and… Read More »

