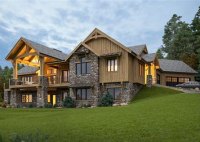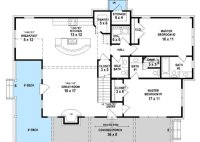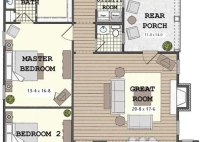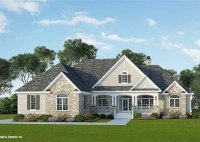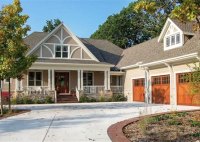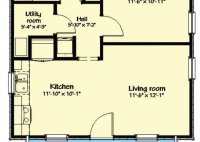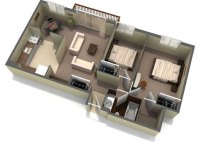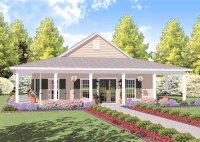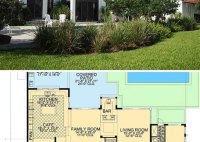Design Your Dream Mountain Retreat: Discover Mountain Craftsman House Plans
Mountain Craftsman House Plans are detailed blueprints and designs specifically tailored for the construction of homes in the Mountain Craftsman style. This architectural style, inspired by the rugged beauty of mountain environments, combines the rustic charm of log cabins with the clean lines and functionality of the Craftsman movement. These plans provide a comprehensive guide for every aspect… Read More »

