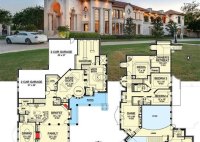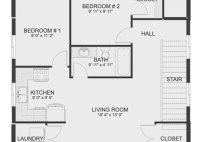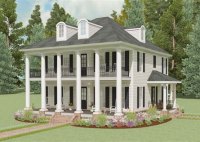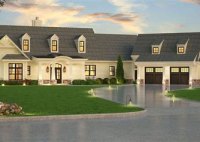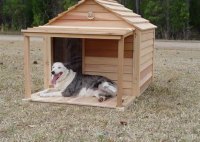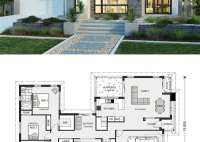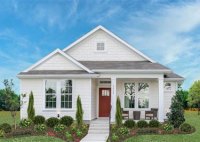Luxury House Plans: Design Your Dream Home With Opulence And Exclusivity
Luxury House Plans represent the pinnacle of residential architecture, meticulously crafted to fulfill the aspirations of discerning homeowners. These plans embody an uncompromising commitment to opulence, exclusivity, and meticulous attention to detail. From sprawling mansions set amidst manicured lawns to palatial estates overlooking breathtaking vistas, luxury house plans cater to the most extravagant lifestyles. They encompass grand living… Read More »

