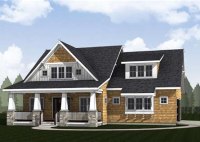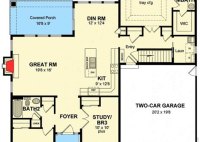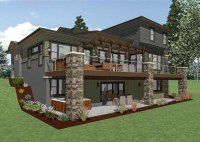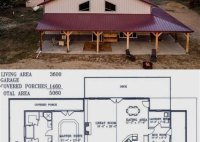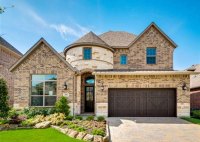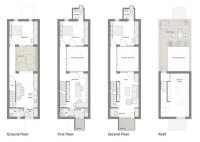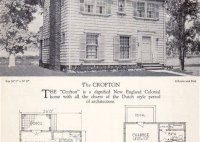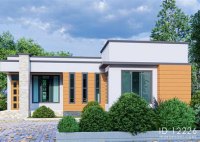Design Your Dream Home: A Comprehensive Guide To Drawing Your Own House Plans
Drawing your own house plans refers to the process of creating a detailed visual representation of a proposed residential structure. It involves the generation of blueprints, floor plans, and elevations that serve as a guide for the construction and design of the house. Whether you are a seasoned architect or a first-time homeowner, drawing your own house plans… Read More »


