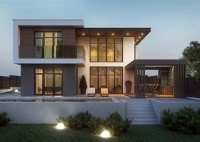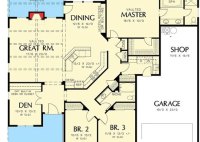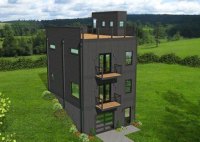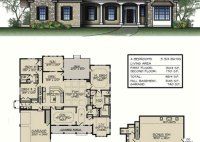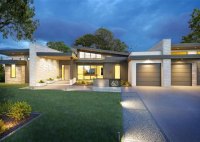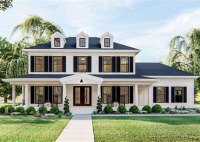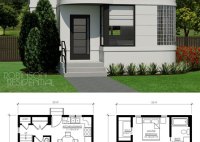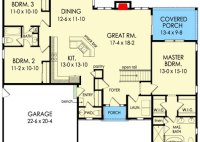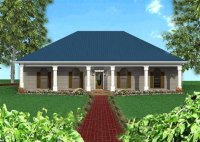Discover Modern Living With Flat Roof Style House Plans
A flat roof style house plan involves designing homes with a roof that has a minimal pitch, typically less than 10 degrees. These plans offer unique aesthetic and functional advantages, providing a sleek and modern architectural style. One common example of flat roof style house plans can be found in contemporary buildings such as art galleries and museums,… Read More »

