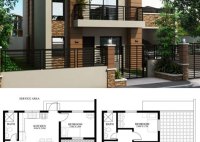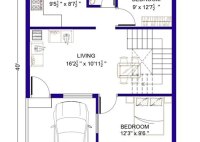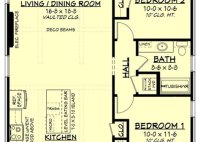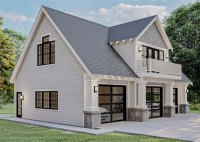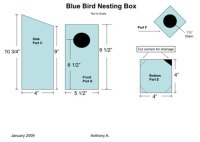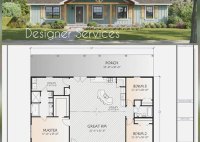Discover Luxurious House Plans With Indoor Pools: Design Your Dream Oasis
House plans with indoor pools are architectural designs that incorporate a swimming pool within the confines of a residential structure. These plans offer a unique and luxurious living experience, providing homeowners with the convenience and privacy of having a pool at their disposal year-round. Indoor pools are particularly appealing in areas with inclement weather or limited outdoor space,… Read More »


