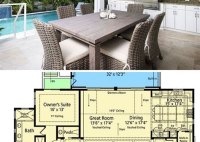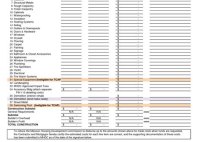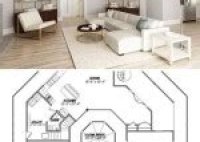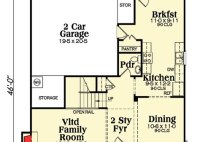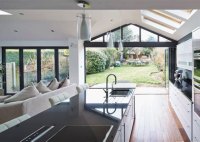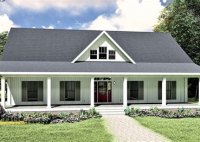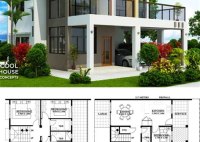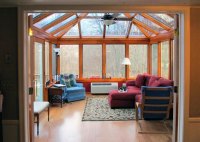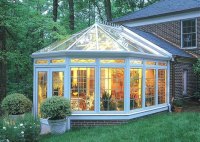Central Courtyard House Plans: Design Ideas For Outdoor Living
Central Courtyard House Plans are architectural designs that feature an open-air courtyard as the focal point of the home. The courtyard serves as a central gathering space, connecting different rooms and providing natural light and ventilation to the house. A well-designed courtyard can create a sense of privacy and seclusion, while also fostering a connection to the outdoors.… Read More »


