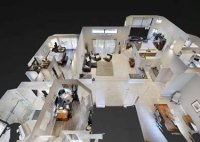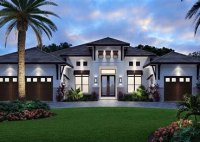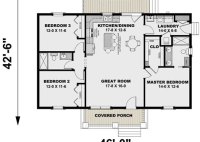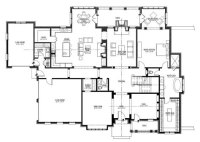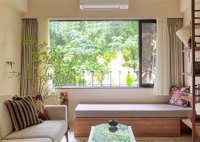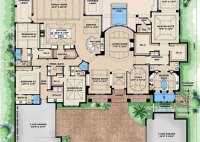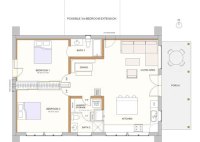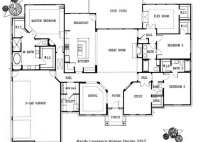Explore Dream Homes With Immersive 3D Virtual Tour House Plans
3D virtual tour house plans are interactive representations of homes that allow users to navigate through them digitally. These plans provide a comprehensive and immersive experience, enabling users to explore the layout, design, and features of a house as if they were physically present. Real estate agents and home builders widely use 3D virtual tour house plans to… Read More »

