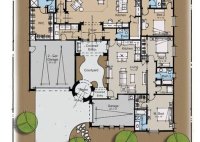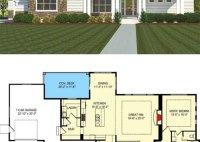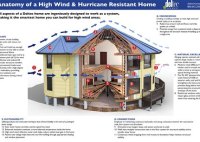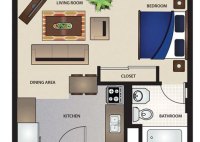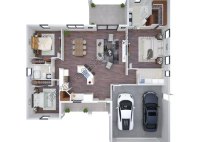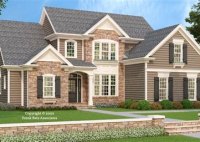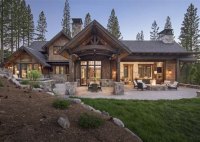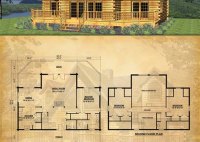Design Your Dream Home With A Comprehensive 6 Room House Plan
A 6 Room House Plan is a blueprint or layout that serves as a guide for constructing a house with six rooms. These plans typically include floor plans, elevations, and other details essential for building a home from scratch or making significant renovations. 6 Room House Plans are widely utilized by homeowners, contractors, and architects to create functional… Read More »



