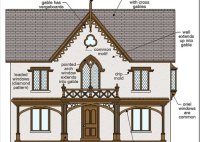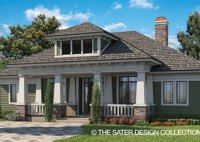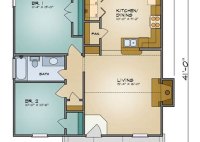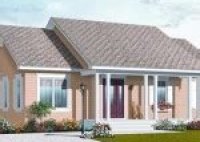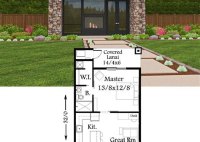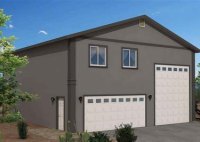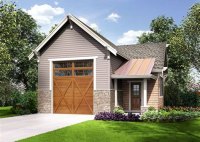Gothic Revival House Plans: A Timeless Architectural Masterpiece
Gothic Revival house plans evoke a timeless allure, drawing inspiration from the intricate and evocative architecture of the Gothic era. These plans guide the construction of homes that capture the essence of medieval grandeur, characterized by pointed arches, ribbed vaults, and ornate detailing. The allure of Gothic Revival house plans lies in their ability to transport their inhabitants… Read More »

