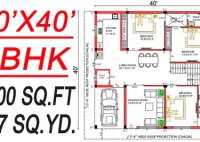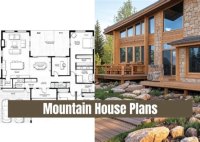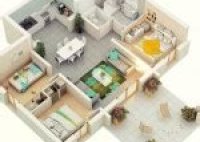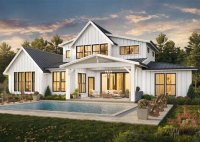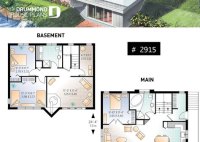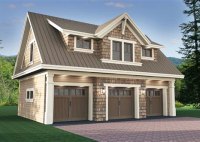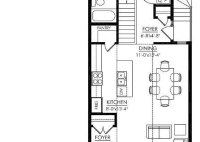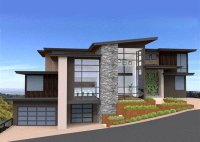Discover Customizable And Durable Polebarn House Plans: Build Your Dream Home Today!
Polebarn House Plans: A Comprehensive Overview Polebarn house plans offer a unique and cost-effective approach to home construction. Designed to be erected using large, round poles, these plans provide a flexible framework for creating spacious and functional living spaces. For instance, a 40×60 pole barn house plan can accommodate multiple bedrooms, bathrooms, and open-concept living areas, making it… Read More »


