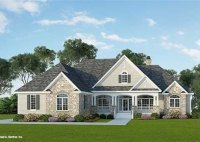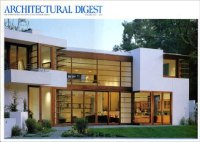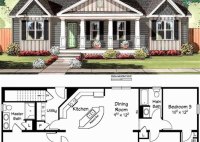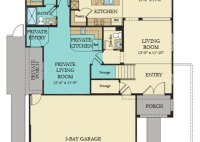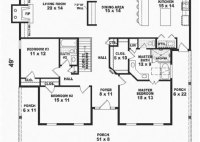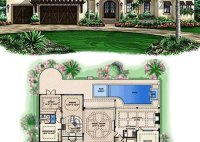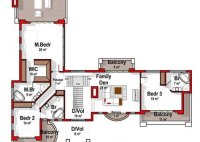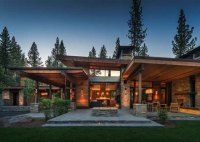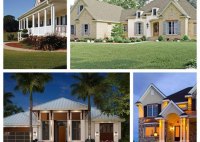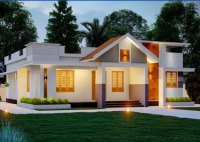Design Your Dream Home With Donald Gardner's Small House Plans
Donald Gardner Small House Plans are a collection of house designs created by architect Donald Gardner. These plans are known for their compact size and efficient use of space, making them ideal for small families, individuals, or anyone looking to downsize. One popular example of a Donald Gardner Small House Plan is the “Cozy Cottage,” a charming one-bedroom,… Read More »

