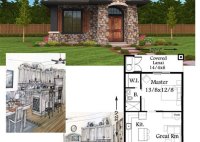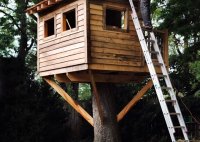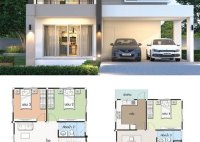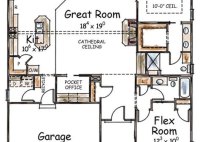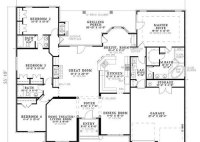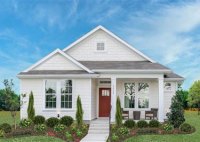Design Your Dream Home: Small House Plans For Compact Living
A home plan for a small house is a blueprint or set of instructions that outlines the design and layout of a residence with a compact footprint. It typically involves creating a functional and comfortable living space within a limited area. Small house plans are ideal for individuals or families who prioritize affordability, sustainability, and efficient use of… Read More »

