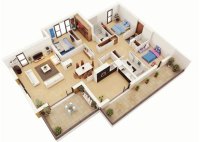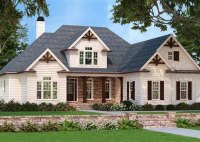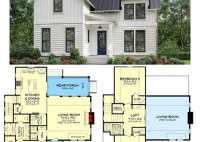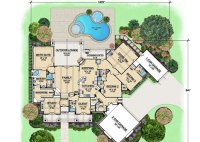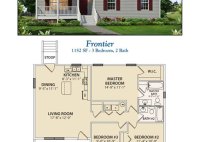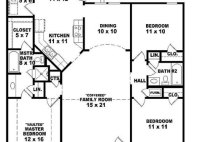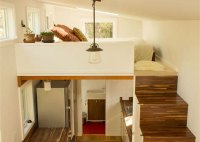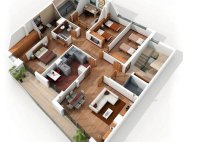Secure Your Haven: House Plans With Panic Rooms For Ultimate Peace Of Mind
A panic room, also known as a safe room, is a secure space within a home designed to provide occupants with protection during emergency situations. These rooms are typically constructed with reinforced walls, heavy-duty doors, and advanced security systems to withstand forced entry or intrusion. Panic rooms find practical application in various scenarios. They offer a refuge during… Read More »


