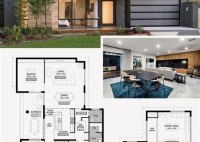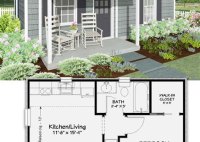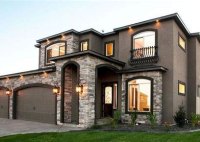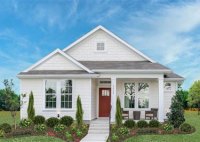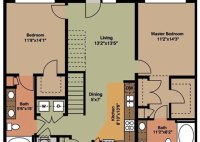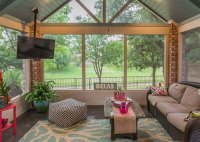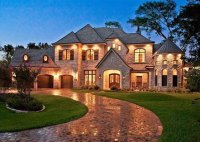Discover Modern Two Story House Plans For Dream Homes
Modern two story house plans encompass architectural designs that prioritize contemporary aesthetics and functional living spaces. These plans feature two distinct levels, allowing for a practical distribution of rooms and maximizing space utilization. Whether it’s for a growing family, those seeking ample privacy, or individuals desiring an expansive layout, modern two story house plans offer a versatile solution.… Read More »

