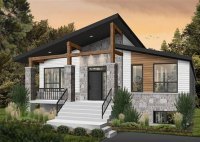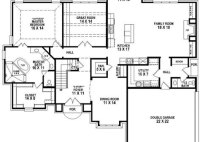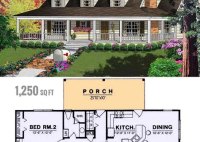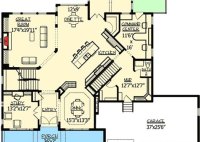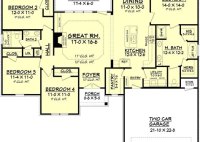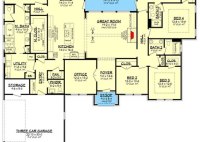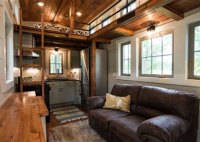Discover The Charm Of Charleston: Explore Our Enchanting House Plans
Charleston House Plans refer to architectural designs specifically tailored to the unique architectural style prevalent in Charleston, South Carolina. These plans encompass the distinctive characteristics and historical charm that define the city’s architectural heritage. Charleston House Plans have played a significant role in preserving the city’s architectural integrity, ensuring that new constructions and renovations adhere to the established… Read More »


