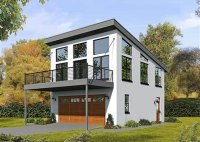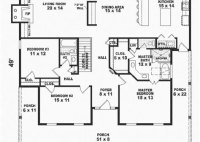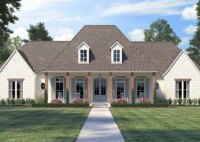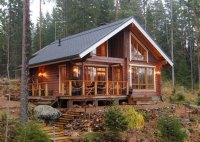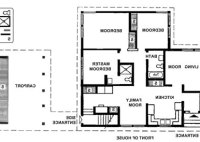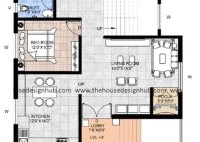Carriage House Floor Plans: Maximize Space And Style
Carriage house floor plans are blueprints or schematics that guide the construction and layout of a carriage house, a type of building traditionally used to store carriages or other horse-drawn vehicles. Carriage houses are often constructed with an upper level that can be used as a living space, making them attractive options for homeowners who want additional living… Read More »

